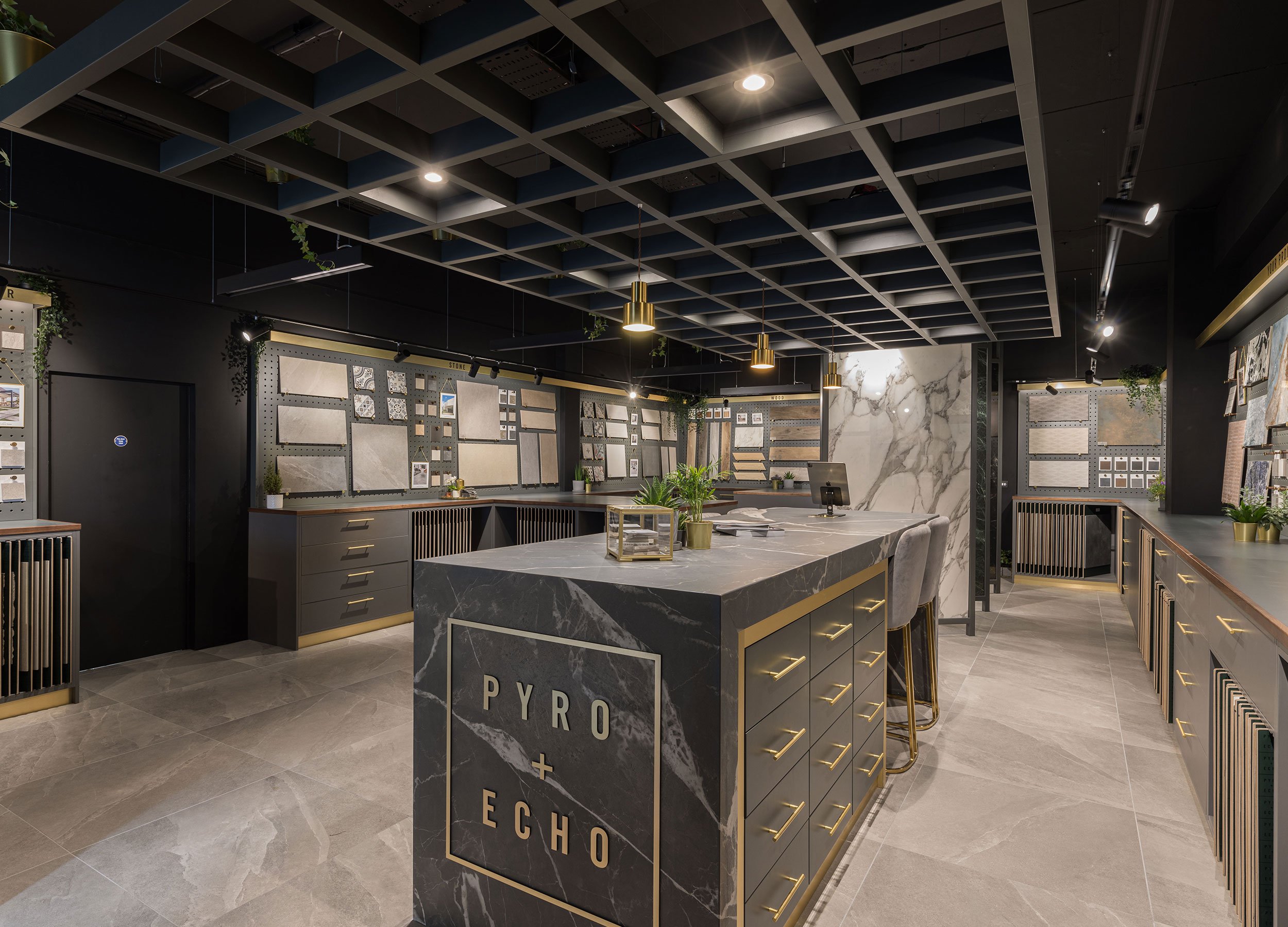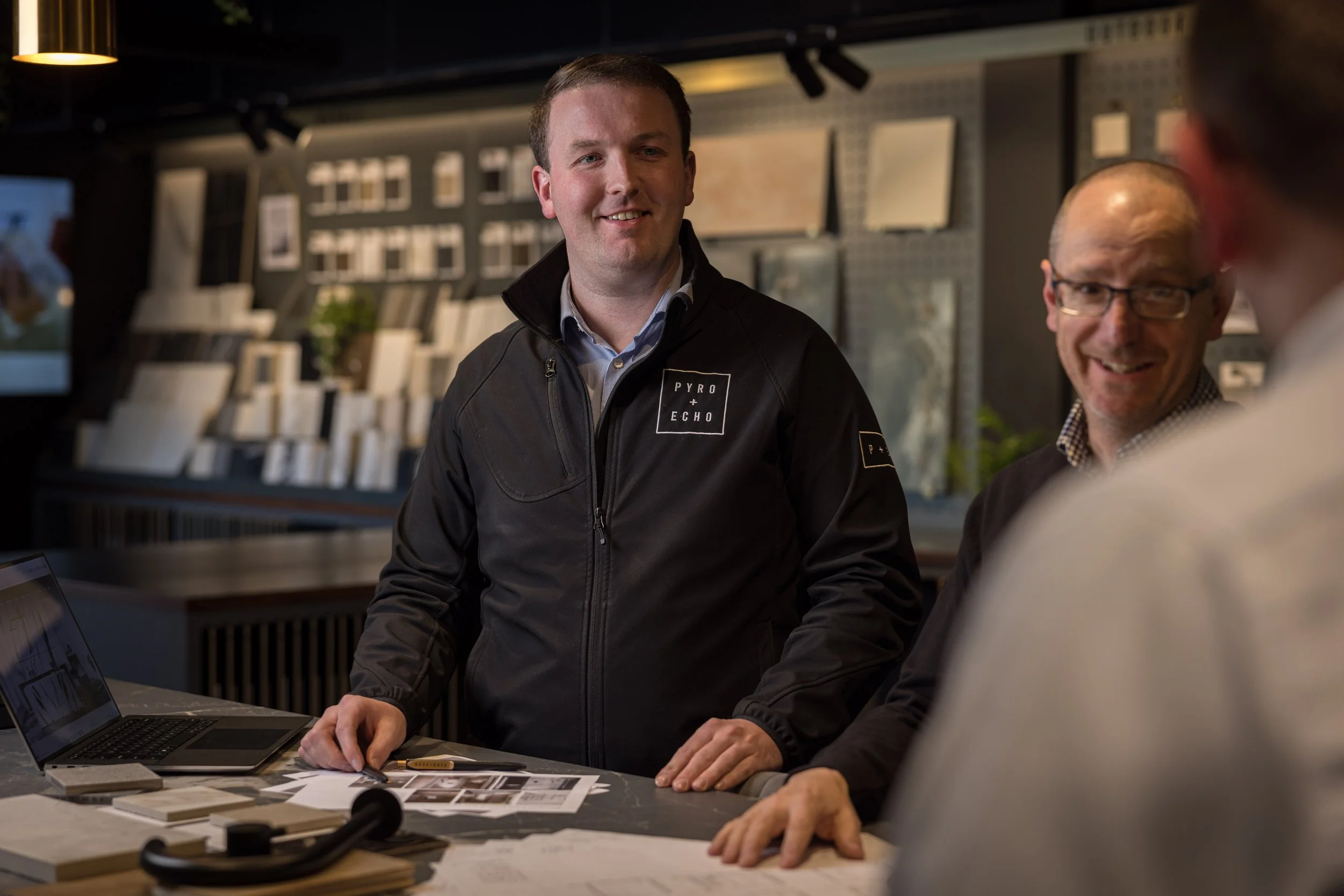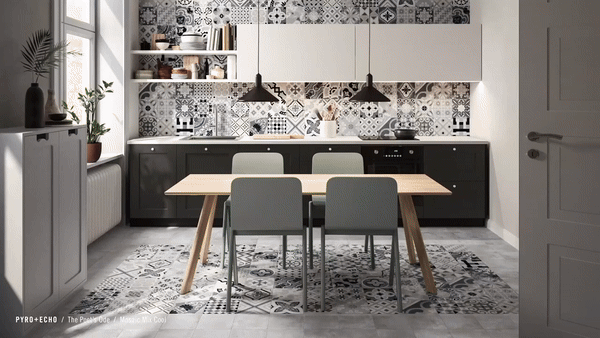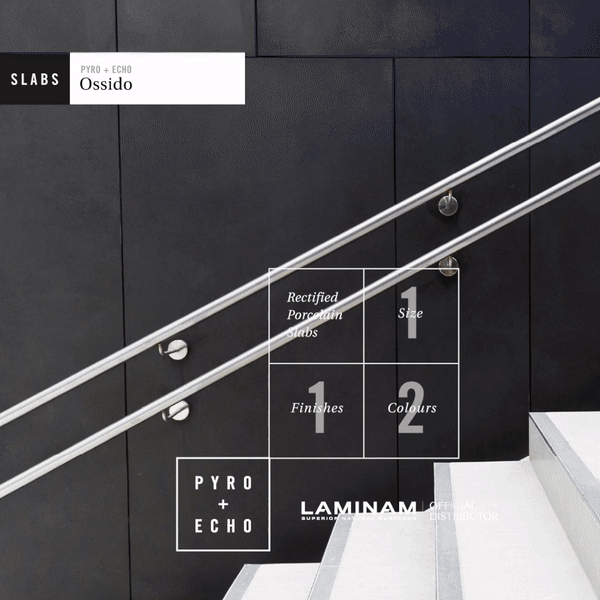
A rare portfolio of resonant beauty and unmistakable grandeur. Curated by time, intuition and respect,
this is resounding luxury for deserving spaces.
Background
A sister company to Trimline Group, Pyro and Echo supply a carefully curated selection of the highest calibre tile ranges and stone slabs, from across the globe, sensitively sourced to inspire architects and interior designers to develop beautiful spaces.
I worked alongside P+E creative director Ben White, to enhance the advertising image of this specially curated, top-end tile and stone portfolio.
The brand was created by the team at Part Two Design Belfast, and we continue to amplify this brand in-keeping with its high standards.
Services
- Brand Positioning
- Brand Strategy
- Digital Advertising
Client
Pyro + Echo
Year
2020 - present
Website
www.pyroandecho.com
Instagram
@pyroandecho
Discover an extraordinary selection of tiles and mosaics.
The Pyro + Echo Collection is home to ceramic, porcelain, technical stone and glass ranges in various sizes, through from small to large formats.
Combining Ben’s understanding of brand focus and direction and my multimedia approach we have been able to showcase the application of each range in architectural environments, we have together set the tone advertising its product offering with case study content and product ranges to boost brand awareness, with focused aim to resonate with discerning architects and interior designers alike.

PYRO+ECHO MY MOOD BOARD BUILDER
Designed specifically for architects
and interior designers

— CASE STUDIES \\ DIGITAL ADVERTISING
Westlands,
Utkinton, Chester
Nestled in the heart of a rural idyll in the historical town of Utkinton, sits a stunning one-of-a-kind property that exudes an opulent sense of style, charm and character.
Chester based property developer Colin Wright teamed up with Pyro and Echo to bring resonant beauty and unmistakeable grandeur to ‘Westlands’.
Situated in a sought after quiet and peaceful location with beautiful undisturbed views across the Cheshire Plain, lies the outstanding and contemporary bespoke detached villa.
With a superb specification and open plan accommodation throughout, the interior design scheme here utilises soft and smoky tones. The material palette presents an ultra-contemporary aesthetic. Ultra-dark cabinetry takes centre stage in the kitchen, paired with an eye catching white veined Travertino Titanium floor tile, black granite worktops and feature pendant brass lighting.
These accompanying materials work together with the dark cabinets to offer a striking combination of dark and light tones, resulting in an elegant, sophisticated interior style.

Convene
22 Bishopsgate,
City of London
Located in the heart of London, Convene’s 22 Bishopsgate location is a premium hub for creativity and productivity. The ‘hotel’ of workplaces landed at its first international outpost last year, and fittingly Convene pays a hospitality-level of attention on the interiors.
Located in the heart of London, Convene’s 22 Bishopsgate location is a premium hub for creativity and productivity.
A convergence of past, present and future is manifest multiple times within the project – not just in the design and through the surrounding urban skyline, but in the meeting of traditional and pioneering practices.
For Convene, this first international location is a brave roll of the dice.
With 22 Bishopsgate, it has certainly made a dent.
— CASE STUDIES \\ DIGITAL ADVERTISING

— CASE STUDIES \\ DIGITAL ADVERTISING
The Lakes by Yoo,
Lechlade,
Gloucestershire
Nestled in the heart of the Cotswold’s, The Lakes is a rural estate spread across 850-acres of freshwater lakes, meadows and woodland in the Gloucestershire countryside.
The Lakes is a lifestyle. A place for families, friends and colleagues to come together, with outdoor activities, a spa and acres of green to rest, relax and recharge in.
Each home looks onto outstanding natural beauty of wild, plush greenery, watercourses and stunning lake views.

— CASE STUDIES \\ DIGITAL ADVERTISING
Fairmont Hotel,
Windsor Park
Located on the edge of Windsor Great Park, the Fairmont Windsor Park hotel is surrounded by forty acres of open green space and a tranquil lake, yet within easy reach of Heathrow Airport and Central London.
Formerly known as Heath Lodge, it was a private home until purchased by Baron John Henry Schroder in 1864. Following several changes of name and ownership, in 2014 it was acquired by Surinder Arora as The Savill Court.
When planning a total rebuild, the owners sought to retain the hotel’s traditional Jacobean architecture while incorporating modern elegance, comfort and luxury throughout its 251 guestrooms and suites.
The Fairmont Windsor Park also presents a selection of dining options and a spa offering facilities that include 18 treatment rooms, a traditional hammam, a 20-metre indoor pool and courtyard vitality pool, a cryotherapy chamber and Himalayan salt room.
Views from the hotel include Windsor Great Park, Windsor Castle and Frogmore House, a 17th-century English country house and royal retreat since Queen Charlotte purchased it in 1790.

— CASE STUDIES \\ DIGITAL ADVERTISING
One
St. Johns Wood
London
An elegant development in a coveted position overlooking the legendary Lord’s Cricket Ground, complemented by exceptional facilities.
A luxurious residential project in London, Pyro + Echo supplied the large format travertine effect porcelain tiles for the pool areas and 20mm external porcelain tiles on the terraces.
Pyro + Echo worked closely with the entire project team to ensure that the materials met the required specifications and were delivered on time.
The end result is a luxurious residential project with high-quality finishes throughout.
— DIGITAL ADVERTISING
Range Advertising
An elegant development in a coveted position overlooking the legendary Lord’s Cricket Ground, complemented by exceptional facilities.
A luxurious residential project in London, Pyro + Echo supplied the large format travertine effect porcelain tiles for the pool areas and 20mm external porcelain tiles on the terraces.
Pyro + Echo worked closely with the entire project team to ensure that the materials met the required specifications and were delivered on time.
The end result is a luxurious residential project with high-quality finishes throughout.












